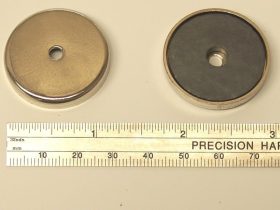Today’s consumers demand extreme flexibility in most of the things that should meet their expectations. It has forced firms to rethink how they build their warehouse to meet the customers’ needs. A key to success in the flexible space is a network of distribution centers and warehouses placed strategically, so that whole process of shifting goods from origin to destination happens quickly and efficiently.
Being the designer or architects, you need to understand the basics that go behind the effective distribution centre or warehouse design. This is a complex field and to help you along, here listed are some proven rules of thumb, which you can consider while making changes to an existing center or designing a new facility.
Modern warehouse layouts are available in many sizes and shapes. They are built and designed to the specific tasks to perform.
General warehouses
These are quite straight-forward; though their appearance has changed over time, their basic functions is to keep the goods or foods secure. Ideal for storing items, which have no environmental needs, general warehouses are not suited for some consumer products and perishable foods, which are over sensitive to changes in humidity and temperature.
Automated warehouses
In order to accommodate the advanced technology and robotic systems, automated warehouses must be designed correctly. Heavy-duty flooring and load-bearing beams may be required to support heavy robotic equipment. IT infrastructure and electrical system also must be considered while designing the layout.
Climate controlled warehouses
These types of facilities are designed to keep workers comfortable and safe in refrigerated spaces or deep-freezing regions that keeps the goods fresh. The construction elements should include HVAC capabilities, FDA-compliant stainless-steel flashings and concrete curbs that not only protects the goods, but also help in keeping facility cleaner.
Distribution centers
Having distribution centers in most of the facility has become an important asset. These are constructed to expedite the delivery of goods. Designing them right can set a business up for profitable operations. These distribution centers are available in various shapes, I-shaped, U-shaped, and L-shaped design, etc. I-shaped designs are commonly used in high-volume operations or where separate receiving and dispatch solutions are needed. U-shaped design layout is ideal for receiving and distribution goods happening in adjacent side of the warehouse, while L-shaped facilities have one side dedicated for receiving goods, while the other side at 90-degrees for dispatch.
Stendel Reich distribution center architects have built these facilities across Montreal and Toronto, Canada regions. Contact them today to discuss the type of warehouse design you need.









Leave a Reply